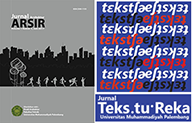PENERAPAN KONSEP ARSITEKTUR RUMAH PANGGUNG DI LINGKUNGAN PERKOTAAN
Sari
Rumah panggung merupakan salah satu fitur arsitektur vernakular utama di Indonesia. Walau begitu, perspektif umum yang ada saat ini adalah bahwa rumah panggung sebagai rumah yang perlu dikonservasi karena keterbatasan sumber daya kayu, proses konstruksi yang sulit, dan masalah privasi. Artikel ini menjelaskan bahwa perspektif pengembangan harus diutamakan dengan membawa arsitektur rumah panggung ke dalam kehidupan masyarakat urban di Indonesia. Artikel ini menjabarkan elemen-elemen arsitektur rumah panggung dan fungsi yang dapat diberikan bagi kawasan perkotaan dengan lahan sempit. Fungsi yang dapat diberikan rumah panggung di kawasan perkotaan adalah perlindungan terhadap banjir, memaksimalkan pandangan, perluasan ventilasi, estetika, penerapan prinsip pembangunan berkelanjutan, dan meningkatkan kesejahteraan fisik dan emosional bagi penghuni rumah lewat penyediaan ruang bermain, parkir, dan ruang terbuka hijau
Stilt house is one of the main vernacular architectural features in Indonesia. However, the general perspective that exists today is that houses on stilts as a near extinct house that need to be conserved due to limited timber resources, difficult construction processes, and privacy concerns. This article explains that the development perspective should be taken by bringing the architecture of stilt house into the life of urban communities in Indonesia. This article describes the architectural elements of stilt house and functions that can be provided for urban areas with limited land area. Functions that can be provided by stilt houses in urban areas are protection against floods, maximization of views, ventilation extension, aesthetics, application of sustainable development principles, and improving physical and emotional well-being for residents through the provision of playground, parking, and green open spaces
Stilt house is one of the main vernacular architectural features in Indonesia. However, the general perspective that exists today is that houses on stilts as a near extinct house that need to be conserved due to limited timber resources, difficult construction processes, and privacy concerns. This article explains that the development perspective should be taken by bringing the architecture of stilt house into the life of urban communities in Indonesia. This article describes the architectural elements of stilt house and functions that can be provided for urban areas with limited land area. Functions that can be provided by stilt houses in urban areas are protection against floods, maximization of views, ventilation extension, aesthetics, application of sustainable development principles, and improving physical and emotional well-being for residents through the provision of playground, parking, and green open spaces
Teks Lengkap:
PDF (English)DOI: https://doi.org/10.32502/arsir.v1i2.880
Refbacks
- Saat ini tidak ada refbacks.
Indexed by:

Arsir : Jurnal Arsitektur is lisenced under a Creative Commons Attribution-ShareAlike 4.0 International License.









